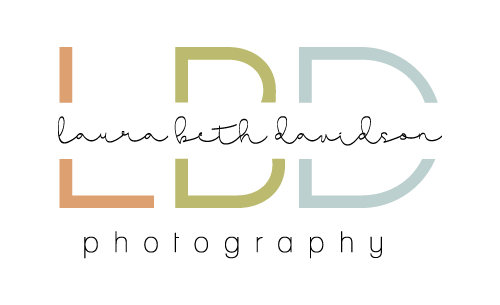Office Renovation
We’ve lived in this house for almost two years, and since we moved in, I’ve been planning to make the main-floor bedroom into an office. We had moved the furniture into it, but it soon became the default space to throw stuff when we didn’t have anywhere else to put it. And then when it was full of outgrown Pottery Barn Anywhere chairs and unfinished craft projects and piles of items that needed to be donated, I was just too overwhelmed to get it back to any kind of functional space.
Then in March, I had my first solo photography show at a gallery in downtown Lynchburg, and when the month came to a close, I realized I had twenty 16x20” photos that needed to be stored somewhere. It was just the inspirational impetus I needed to reclaim the office space. Originally I just thought I’d choose a few of my favorite images to hang on the walls, and then my sister had the amazing idea to cover an entire wall with them. The space was exactly the right size, and I am so happy with how it turned out!
(I had the photos printed by Artsy Couture on metallic paper with a ¼” white border. The frames and nails are from Amazon.)
Once I had the photo wall completed, I was super excited to get the rest of the room in order. I used the “desk” I’ve had for years; it’s actually a kitchen island from Ikea but I love having a big work space! (It doesn’t look like they carry it anymore, but this one is similar.)
(Rug was from Target, but I don’t see it anymore. Chair is from Amazon.)
On the wall opposite the photos, I added two cube storage bookcases, some shelves, a lamp, and a mirror. Almost everything was from Target.
It’s so nice to have a space for myself to edit, plan, write, and dream!





